AI Transforming Architectural Design Efficiency: Actionable Strategies that you must know
How AI is Revolutionizing the AEC Industry Beyond CAD
In the Architectural, Engineering, and Construction (AEC) industry, a monumental change is underway, heralded by the rise of Artificial Intelligence (AI). This shift reminds us of the revolution sparked by Computer-Aided Design (CAD) technologies. CAD, once a novel concept, transformed traditional practices, replacing drafting tables and pencils with digital precision and speed. It revolutionized the industry, becoming an indispensable tool in every designer's arsenal.
Today, as we stand at the precipice of another transformation led by AI, it's worth pondering: will AI become as integral to AEC as CAD has been? The transition from manual to digital with CAD has set a precedent, demonstrating the industry's capacity for adaptation and the immense benefits of embracing technological innovation. As AI begins to reshape the landscape, its potential to further revolutionize design processes in the AEC sector cannot be underestimated.
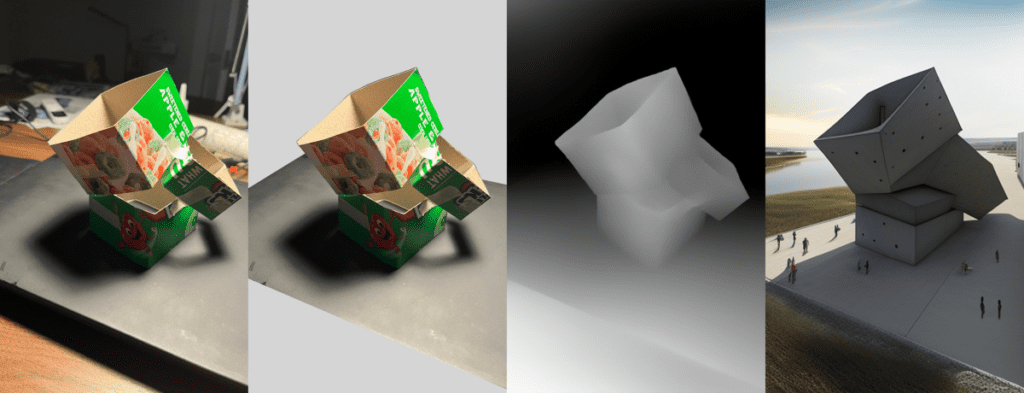

The boom of AI in recent years has shocked the whole world, many game-changing applications has been discovered since the evolution of Generative AI like ChatGPT, Stable Diffusion, MidJourney,… In a recent interview with Fast Company, an intriguing story emerged about the innovative use of AI in architecture: At Kahler Slater, a Milwaukee-based architectural firm, designers Daniel Causier and Diego Huacuja Bucay experimented with the fusion of traditional architectural methods and AI technologies. Their explorations demonstrated that simple hand sketches or even a rudimentary physical model, like one made from an old cereal box, could be transformed into highly realistic architectural renderings in a remarkably short time.
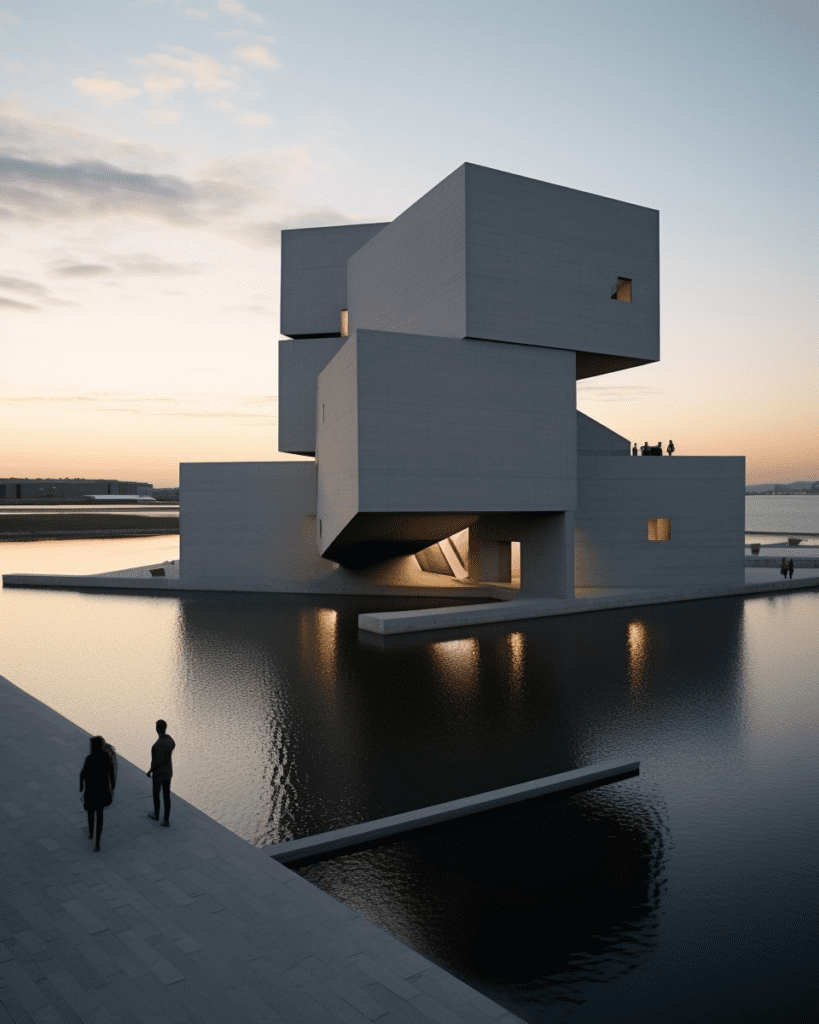

Using AI tools such as Stable Diffusion, ControlNet, and Midjourney, the designers showed that these initial concepts could be converted into polished renderings in about 10 minutes. It's interesting to note that part of this time was actually the computer's internal processing duration. Huacuja Bucay pointed out that with a faster computer, the process could be even quicker.
This experiment left a strong impression on Glenn Roby, the firm's co-CEO, particularly with its efficiency. He marveled at how a process that would traditionally take around 180 hours using pre-AI tools and techniques could now be completed in mere minutes. However, Roby also reflected on the limitations of this rapid approach. While it significantly speeds up the initial phase of design, it doesn't replace the detailed, critical steps of ensuring the design meets all necessary functional and human requirements. The experiment underscores the evolving role of technology in architecture, blending traditional problem-solving with AI's time-saving capabilities.
For architectural firms facing the rapidly evolving landscape of design technology, the critical decision at hand is whether to lead as pioneers in adopting new technologies or risk falling behind. Let’s find out the actionable strategies right now for architecture firms to revolutionize the design operation.
Early stage conceptualization
AI technology has become an indispensable tool for architects, revolutionizing the way they generate conceptual ideas and mood boards. This technology enables the rapid production of diverse design concepts, helping architects to more effectively understand and explore the unique needs of their clients. As a result, this leads to more personalized and innovative architectural designs.
Generative Art tools, such as MidJourney, Dall-E, and Stable Diffusion, are commonly used for creating conceptual buildings and interior designs. These tools have streamlined the design process, making it more efficient and accessible.
- MidJourney: Known for its user-friendly interface, MidJourney offers a straightforward way to generate AI art. You can learn more about how to use MidJourney from this Elegant Themes article.
- Dall-E using Bing Image Creator: This tool can be accessed via Bing Image Creator, providing a convenient way to generate images. Details on using Dall-E with Bing Image Creator can be found in this LinkedIn post.
- Dream Studio (Stable Diffusion): For those starting with AI image generation, Dream Studio offers a free trial account. It's straightforward to use – simply register, enter a prompt, and generate images. More information can be found here.
When utilizing DreamStudio, the process is simple and direct. All you have to do is sign up for an account, start typing in the “Prompt” section, and select “Dream” instead of familiarizing yourself with the Discord chat interface. It's important to remember that while MidJourney requires payment and involves additional initial steps, it ultimately offers better quality.
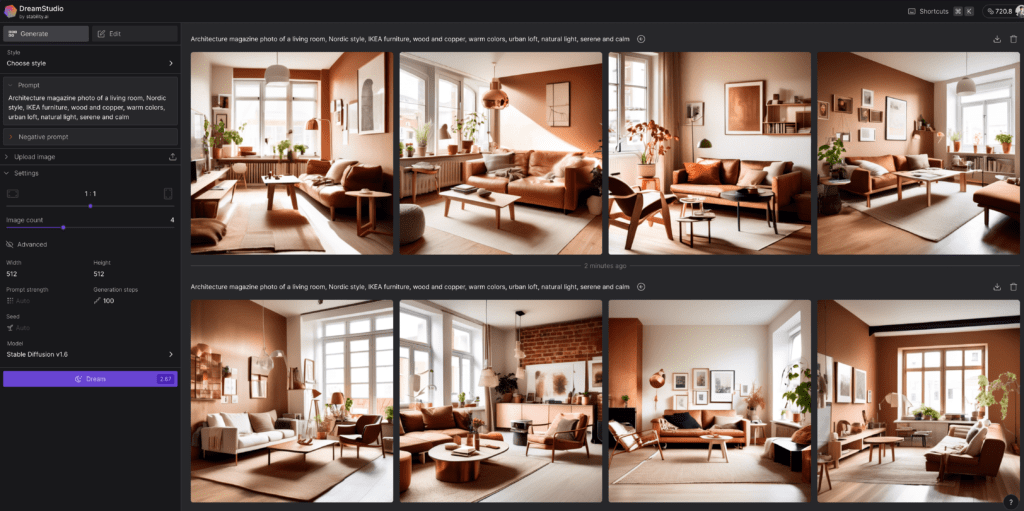

Moreover, ChatGPT's built-in DallE model presents another easy method for generating AI images, especially for architectural designs. By subscribing to ChatGPT's premium plan, users can access the enhanced Dall-E image generation feature directly within the ChatGPT4 model. You can create an account and upgrade to the plus plan here.
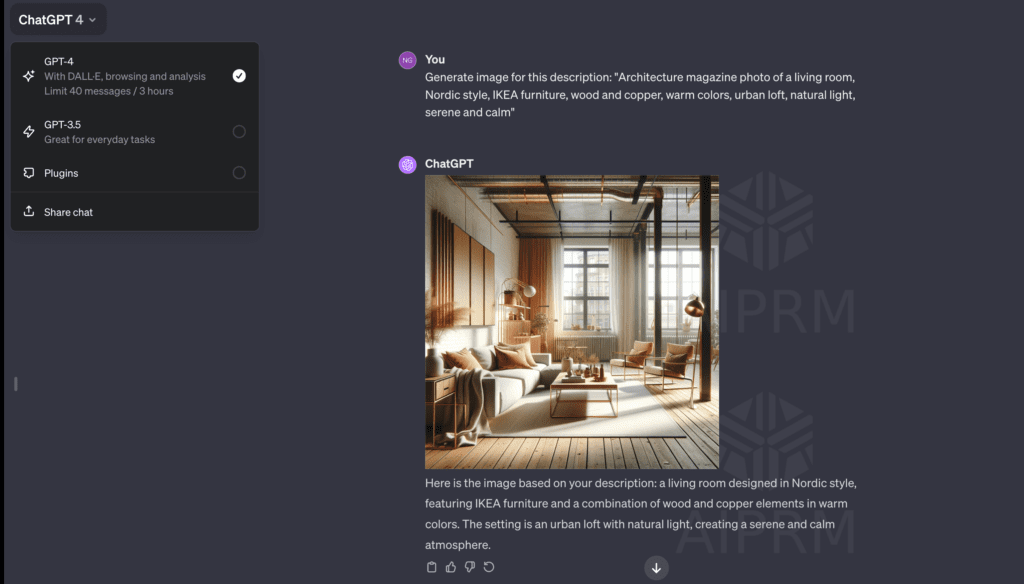

However, crafting an effective prompt is crucial for generating high-quality concepts. Merely entering a basic descriptive sentence like "Design a beautiful modern house" might not yield the best results. Adopting a more strategic approach to prompting, as suggested by resources like Franklyup, can significantly enhance the output quality. You can explore these strategies in detail at Franklyup.
Breaking Down Architectural Imagery Elements in your prompt.
Architectural images can be categorized into various elements, with the first three being fundamental and the rest optional:
- Image Style: This includes diverse styles like architecture magazine photos, pencil illustrations, concept art, and architectural renders.
- Place Type: This element refers to the setting of the image, which can be either a room (like a living room, kitchen, or bedroom) or a building (such as an office or residential building).
- Architectural Style: Choices range from contemporary and modern to more specific styles like Nordic, coastal, or futuristic, among others.
- Angle: Options here include high, low, wide, and eye-level angles, as well as aerial views.
- Brand or Architect: This can refer to popular brands like IKEA or Pottery Barn, or famous architects like Frank Lloyd Wright or Zaha Hadid.
- Materials: Common materials used in architecture include wood, glass, marble, and sustainable materials like bamboo.
- Colors: This can range from specific colors to color sets like earth tones, pastel colors, or vibrant hues.
- Details: This could include specific furniture pieces, textures, or other design elements.
- Location: Examples include settings like a cliffside villa, urban loft, or a historic townhouse.
- Lighting: Options range from natural to artificial light, including specific moods like twilight or cinematic lighting.
- Mood: This refers to the overall feel of the image, such as serene and calm, warm and cozy, or minimalist and clean.
Optimizing the Image Prompt To refine the image to your liking, consider these strategies:
- Expand the Prompt: Add more descriptive words, like 'high quality' or '4K', to enhance the image's quality.
- Use Negative Prompts: Include elements you want to avoid in the image, like 'blurry' or 'ugly'.
- Simplify the Prompt: Remove words that may be hindering the desired outcome.
- Reorder Words: Changing the sequence of words can influence the final image.
- Adjust Word Weights: If the model allows, change the importance of certain words.
- Ensure Consistency: A consistent prompt is more likely to yield coherent results. However, experimenting with unexpected combinations can also be intriguing.
Example Prompts:
- 'Architecture magazine photo of a living room, Nordic style, IKEA furniture, wood and copper, warm colors, urban loft, natural light, serene and calm.'


concept art, apartment building, industrial style, high angle, inspired by Norman Foster, brick, earth tones, historic townhouse in a city center, cinematic lighting, warm and cozy


Using ChatGPT to generate design idea descriptions
Utilizing ChatGPT for image generation offers a dual advantage, combining its language proficiency with visual creativity. Particularly effective in architectural design, ChatGPT can transform client briefs into detailed design concepts, laying a solid foundation for your projects.
ChatGPT's ability to understand and articulate design requirements is especially useful for creating custom design ideas. For instance, when given a scenario for a house in Dubai, ChatGPT can generate a unique and detailed design description that aligns with the specific needs and context of the project. This integration of linguistic skills with image generation makes ChatGPT a valuable tool for professionals in the design and architecture industries, streamlining the creative process and enhancing project conceptualization:
1. Architectural Theme: Modern Emirati Elegance – A harmonious blend of contemporary design with traditional Emirati architectural elements, creating a villa that is both luxurious and rooted in local culture.
AI-Driven Clay Render Technology
AI technologies like ControlNet are transforming the field of architectural visualization, offering a faster and more efficient approach to clay rendering. As demonstrated in the first section of this article, AI can effectively generate colors and shaders from simple forms, such as rough sketches or basic clay renders from CAD software. This method, known as ControlNet, utilizes diffusion models to recreate images based on a reference, vastly simplifying and accelerating the rendering process.
Traditionally, the clay rendering process in architecture has been a time-consuming task, involving extensive selection of 3D models, color adjustments, and shader design. This process required significant manual effort and expertise.


There are now accessible, paid tools in the market that streamline the implementation of ControlNet technology for architectural tasks. ReRender AI stands out as a user-friendly, web-based application, making it convenient for architects and designers to transform their initial concepts into visual masterpieces. With ReRender AI, users simply need to upload a screenshot of their clay render from CAD software or a photo of their hand-drawn sketches. Once uploaded, the platform offers the flexibility to choose from over 20 unique design styles, providing a wide range of aesthetic options to suit different architectural projects. This innovative tool exemplifies the intersection of technology and design, offering efficiency and creative freedom in architectural rendering.


For those already utilizing Revit in their architectural workflows, the Veras plugin emerges as an invaluable addition. This plugin seamlessly integrates with Revit, enabling users to transform basic clay renders into stunningly photorealistic visualizations directly within the software. Veras stands out by allowing custom creativity, style adjustments, and width thresholds, all without the need to navigate to external websites or take screenshots manually. Additionally, users have the option to enhance their renders further by incorporating specific keywords, giving them greater control over the final output.


For a comprehensive understanding and visual demonstration of how the Veras plugin operates within Revit, interested individuals can view a detailed tutorial on YouTube. This resource provides valuable insights into the plugin's capabilities and the steps required to achieve optimal rendering results, making it an essential tool for architects and designers seeking to enhance their rendering process in Revit.
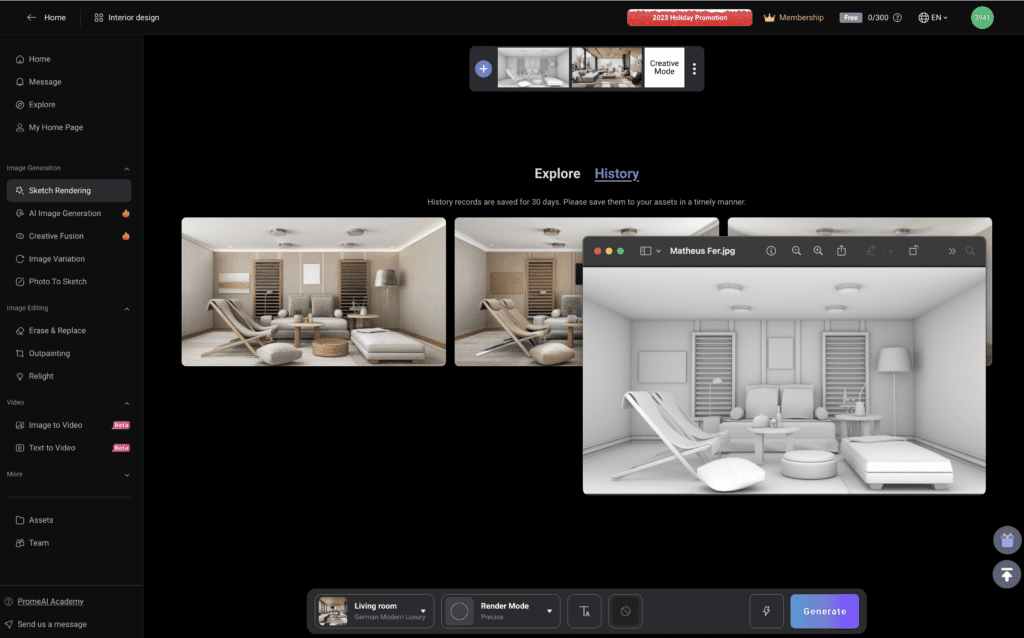

Another tool is PromeAI, which emerging as a rising star in the architectural design community, especially for those seeking an intuitive and versatile solution for rendering designs. This platform offers a straightforward approach to transforming clay renders or sketches into beautifully rendered images. Users can easily upload their initial designs and choose from a variety of architectural styles to bring their concepts to life.
Starting with PromeAI is free, making it accessible for designers at all levels. The tool features a "Sketch Rendering" mode, which, when combined with the "Interior Design" style and set to the "Precise" render mode, produces stunningly detailed and aesthetically pleasing designs. While PromeAI may not be as widely recognized as other tools like MidJourney, its capabilities and ease of use make it a valuable asset for architects and designers looking to enhance their visualization processes.
To use PromeAI, you can register for a free account and start using it at: PromeAI
AI and Building Information Modeling (BIM) Automation
The integration of AI with Building Information Modeling (BIM) is revolutionizing the field of architectural design and project optimization. AI's ability to process complex data efficiently and accurately is significantly enhancing the quality and productivity of architectural projects. This synergy is leading to innovative solutions and technologies in the market that are set to transform BIM productivity like never before.
Hypar: Revolutionizing Design with AI-Powered BIM
Hypar represents a breakthrough in design automation, leveraging the power of AI to generate BIM models from simple textual descriptions. Imagine the convenience of ChatGPT-like AI that shapes buildings in BIM based on your words. Users can input a request, such as 'A two-storey retail building, with 14 storeys of residential, arranged in an L shape,' into a chat interface. In moments, a detailed model appears, tailored to the specific requirements of the user, inclusive of site conditions and essential elements like structural components, facades, and interior layouts.
The process of refining these models is equally intuitive. Users can simply add or modify the descriptive text to alter different aspects of the building. For instance, varying floor designs can be achieved through specific text commands.
This advancement signifies a significant leap towards what can be termed 'BIM 2.0', a more interactive and user-friendly approach to building design that harnesses the power of AI for enhanced efficiency and creativity. The future of architectural design with AI and BIM is not just a concept; in many ways, it's already a reality.
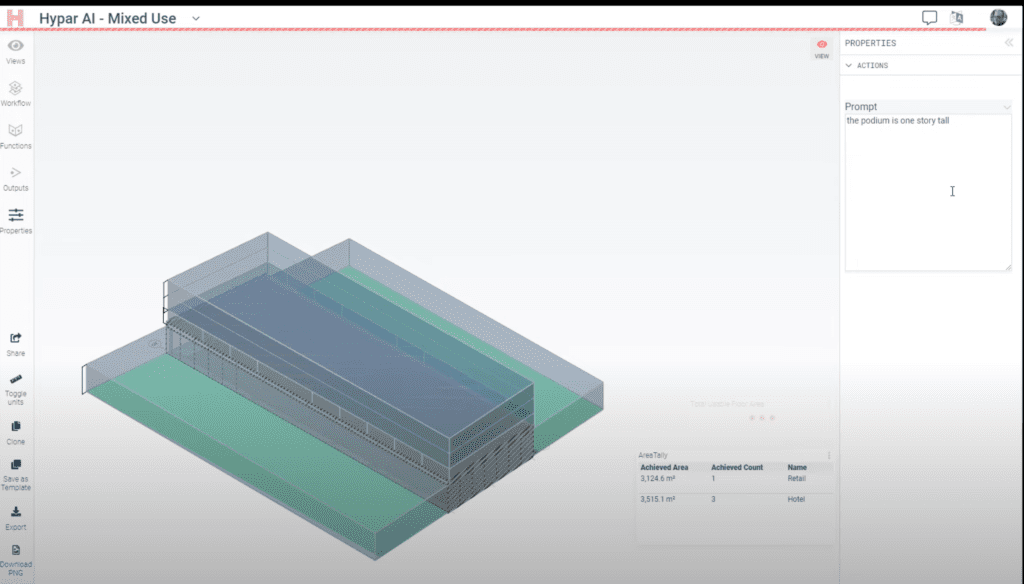



Founded in 2018, Hypar.io is a pioneering venture by Anthony Hauck and Ian Keough, two experts with a significant footprint in the AEC industry. Hauck, recognized for his leadership in Revit product development at Autodesk and his role in advancing generative design, has a rich history in programmatic design tools. Similarly, Keough, affectionately known as the 'father of Dynamo', has made substantial contributions with his development of the visual programming interface for Revit. Their combined expertise has positioned them as influential figures in the realm of architectural software development.
Hypar has gained traction among top global firms for its ability to automate various aspects of the design process, including conceptual design, estimation, and engineering disciplines. The platform is a testament to Hauck and Keough's profound understanding of the needs and challenges in architectural design and their capability to create solutions that resonate with industry professionals.
Their previous collaborative work at Autodesk on Project Fractal, which integrates with Dynamo to generate diverse design solutions, laid the groundwork for Hypar. This project focused on optimizing spatial layout and structure in building design, aligning with user-specified criteria. Hypar extends this concept into a comprehensive, cloud-based solution. It leverages programming languages like Python and C# to generate a multitude of design options based on user-defined logic. The platform is versatile, supporting both desktop and mobile interfaces, and provides insightful analytics alongside 3D model previews.
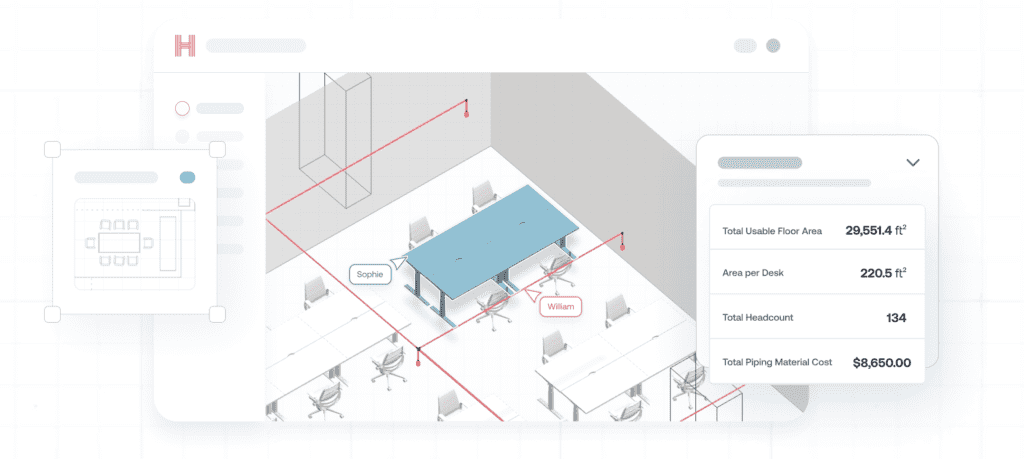

A key feature of Hypar is its user-friendly interface, which operates efficiently without relying on extensive data sets, a common requirement in many contemporary BIM tools. It also supports open IFC files, broadening its applicability in the industry. The platform's openness to tool developers further enhances its utility, allowing for the sharing and monetization of algorithms and access to a growing repository of open-source tools. This environment fosters the development of generative tools that empower designers to explore various design possibilities effortlessly.
Hypar's team has expanded to twelve members, and the company has successfully raised significant funding, totaling over $2.5 million, from investors like Building Ventures and Obayashi Construction of Japan. This financial backing reflects the industry's confidence in Hypar's potential to revolutionize the architectural design process.
Architechtures: AI BIM Software
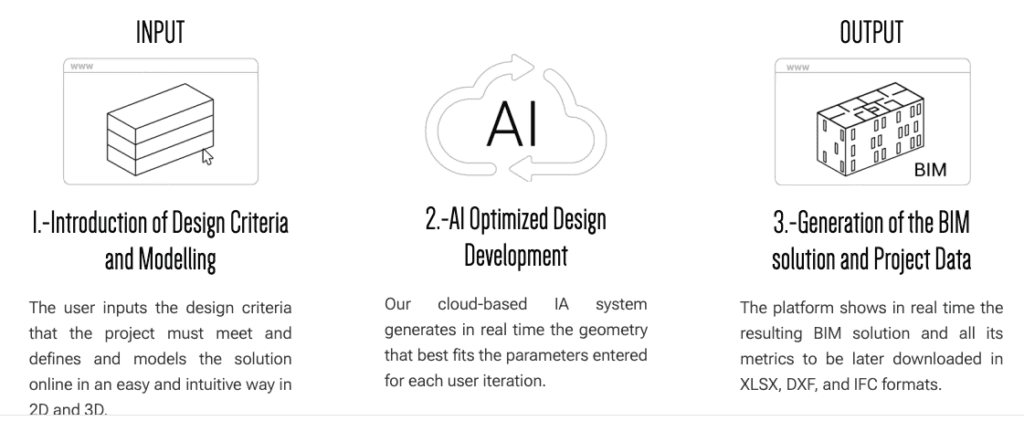

Architechtures, an innovative AI-powered web-based BIM software, has garnered support through funding from the European Union's Horizon 2020 research and innovation program (grant agreement No 854888). It stands out as an efficient solution for complex architectural projects like condominiums or apartment buildings, which demand thorough planning and optimization. This software significantly accelerates the design process by leveraging AI to quickly generate optimal floor plans and layouts for apartments, thereby enhancing the speed and efficiency of architectural project development.


ARCHITEChTURES is revolutionizing residential design by integrating advanced Generative AI technology, currently pending international patent approval. This technology allows users to interactively create designs that meet specific geometric, objective, and design criteria in real time. It offers designers enhanced control over quantitative aspects, enabling them to focus more on decision-making and optimizing their value addition. The process involves evaluating the geometric and analytical outcomes, and iteratively refining the design to achieve complete satisfaction. This approach signifies a transformative shift towards a more collaborative and efficient human-machine design process.
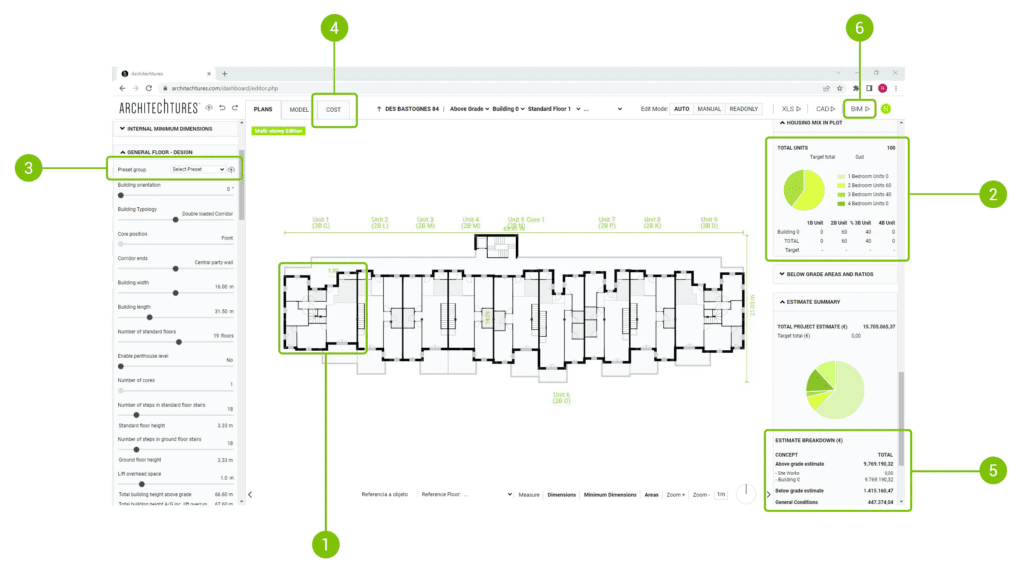

Architechtures stands out with its unique AI-powered features for architectural design:
- New Typologies: The platform's extensive training with a myriad of projects ensures optimized designs tailored to specific requirements.
- Comprehensive Metrics: It displays real-time data, including ratios, project data, areas, and surfaces, aiding in objective-oriented and optimized design.
- Parameter Presets: Users can store and access design parameters and cost configurations for efficient project management.
- Measurements and Costs: This feature integrates cost estimation and analytics, aligning with company standards and facilitating project comparisons.
- Real-Time Estimates: It offers instant summaries of costs and ratios, balancing creativity with profitability in design.
- BIM LOD 200+: Allows for varied project designs and provides BIM model downloads for further development, including furniture and MEPS.
For detailed insights and to create an account, visit Architechtures.
Also explore these incredible tools within this category, such as:
Sustainable Construction Analytics Powered by AI
AI is increasingly essential in sustainable construction, playing a pivotal role in the analysis and prediction of building performance. This technological advancement aids architects and builders in developing eco-friendly designs, ensuring compliance with environmental standards and regulations. The incorporation of AI in sustainable construction signifies a commitment to ecological responsibility and a move towards more efficient, greener building practices.
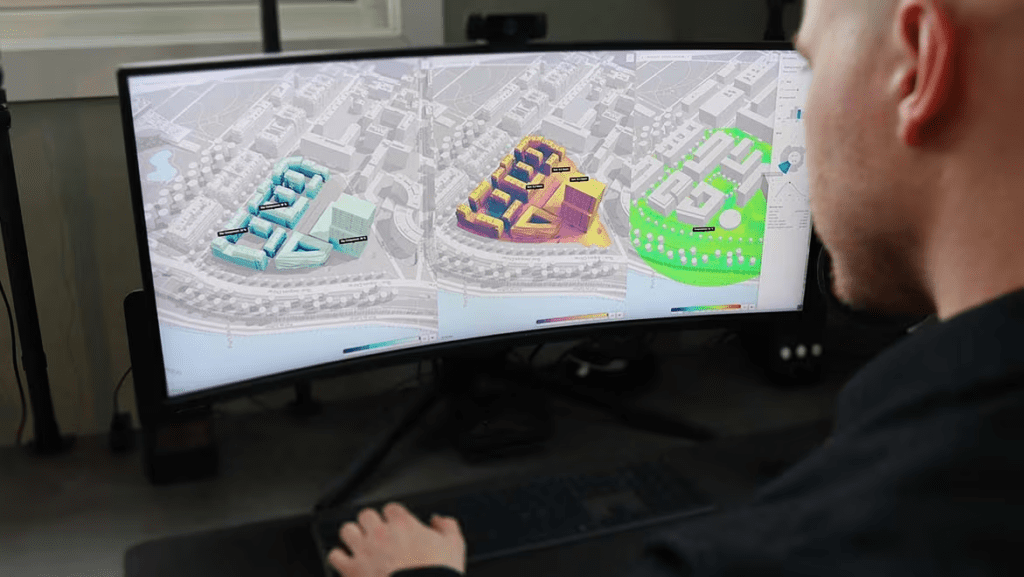

Building on the role of AI in sustainable construction, Autodesk Forma (previously known as Spacemaker) offers a comprehensive digital solution for planning and design teams. Its integration of conceptual design capabilities, predictive analytics, and automation tools lays a strong foundation for sustainable project development. This software is particularly effective for those already utilizing Revit within the Autodesk ecosystem, enhancing the design process with its advanced features:
- Unlock efficiencies with intuitive project setup, design automations, and fluid connectivity with Revit
- Use data-driven insights in real-time to make fast, smart design decisions that reduce risk and improve business and sustainability outcomes
- Improve collaboration and secure buy-in by using data and visuals to tell a compelling design story that can help you win more bids
Better decision support with real-time analytics
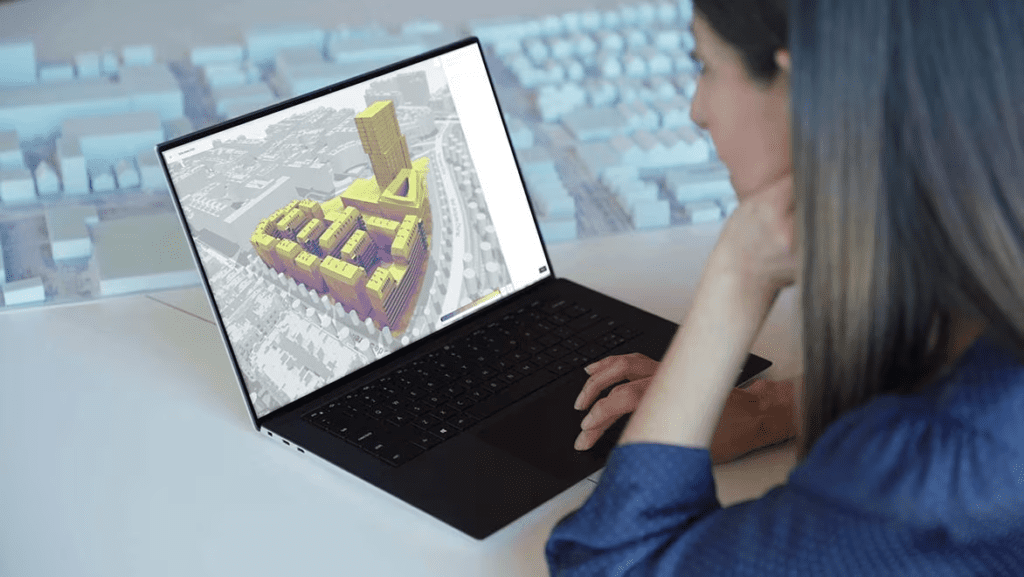

Autodesk Forma enhances decision-making with real-time analytics, offering deep insights into environmental aspects like sunlight exposure, noise levels, wind conditions, and microclimate around the construction site. By using AI for detailed analysis, it provides valuable information leading to better project outcomes.
Make, evaluate, and optimize for better projects


Autodesk Forma empowers users to rapidly model complex 3D design concepts. It allows for testing and evaluation of multiple design solutions, offering the flexibility to optimize against various constraints efficiently.
Bring your data and designs downstream
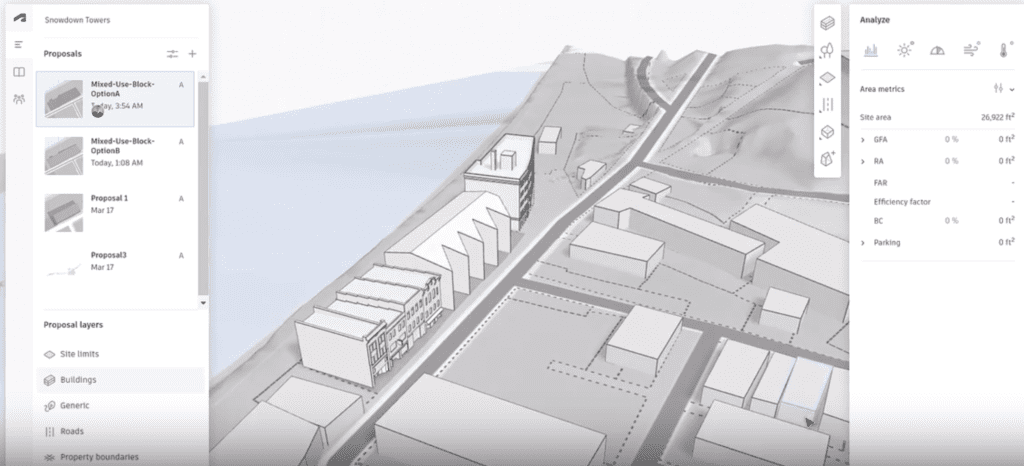

Autodesk Forma offers seamless integration with various design tools through its extension capabilities. Notably, it features file-less synchronization with Revit, streamlining the transition of project proposals from the planning phase to detailed design. This functionality enhances the workflow efficiency for design teams.
You can utilize this strategy right away by accessing https://www.autodesk.com/products/forma/overview#capabilities
AI GPT Models in Compliance and Documentation
Navigating the complex landscape of regulatory compliance and documentation is made more manageable with AI GPT models. These AI solutions enhance accuracy and efficiency in documentation, ensuring compliance with relevant laws and standards.
The simplest method for processing regulation-related documents is to utilize ChatGPT's file upload feature. This functionality, available with a ChatGPT Plus subscription, allows users to upload documents directly for analysis and processing.
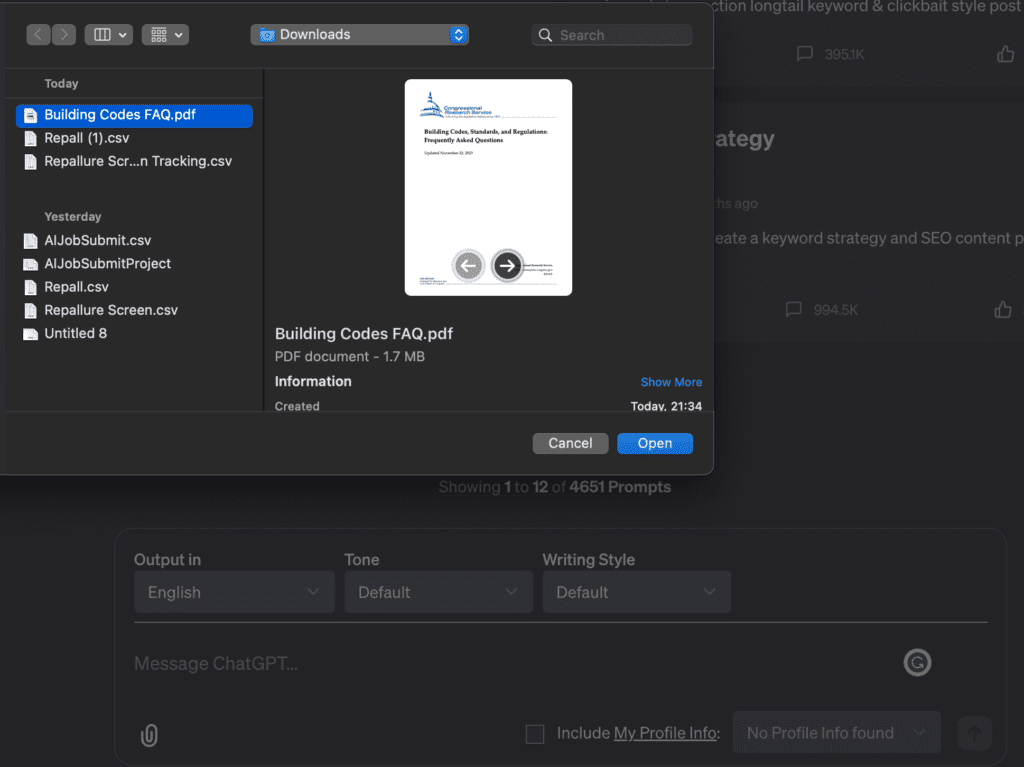

After signing up for ChatGPT and upgrading to the Plus plan, choose the GPT-4 model. Then, use the paperclip icon to upload your regulation document. Once uploaded, you can start asking specific questions about the document. Additionally, you can request ChatGPT to search the web for further information related to your regulation research.
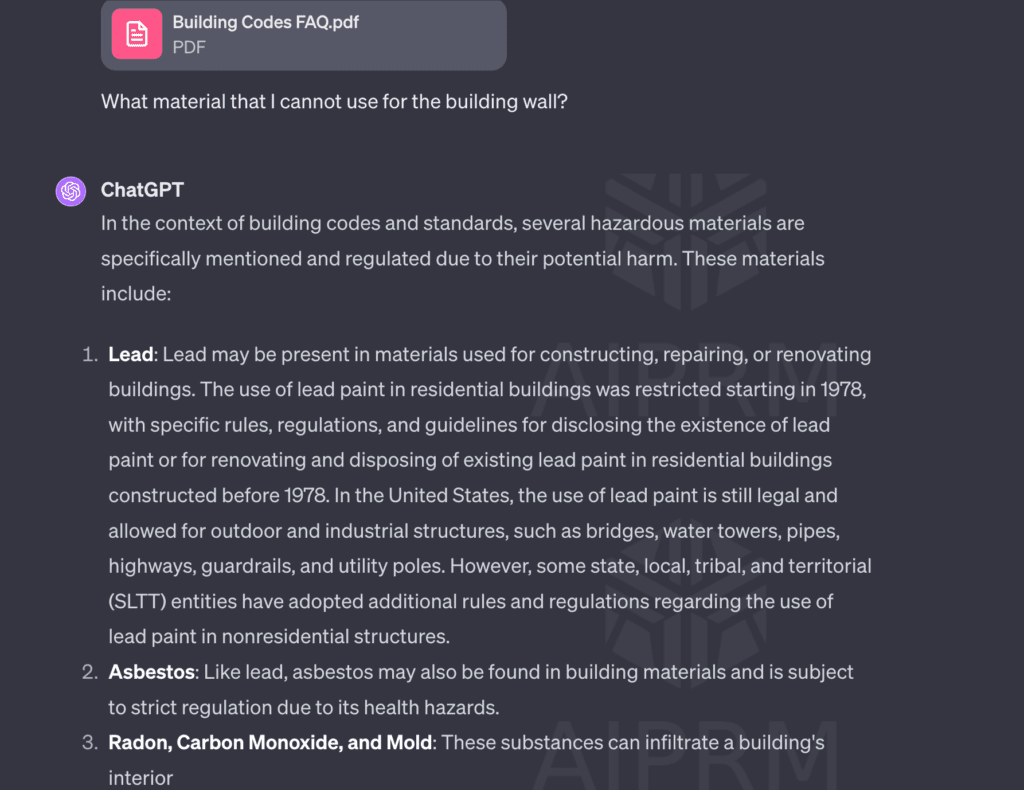

Keep in mind that ChatGPT might have limitations on the file size you can upload, potentially restricting the upload of large documents. As an alternative, consider using Maket.ai, which offers a GPT model specialized in architectural design. Maket.ai also allows for document uploads, enabling you to inquire about specific regulation constraints related to your architectural project.
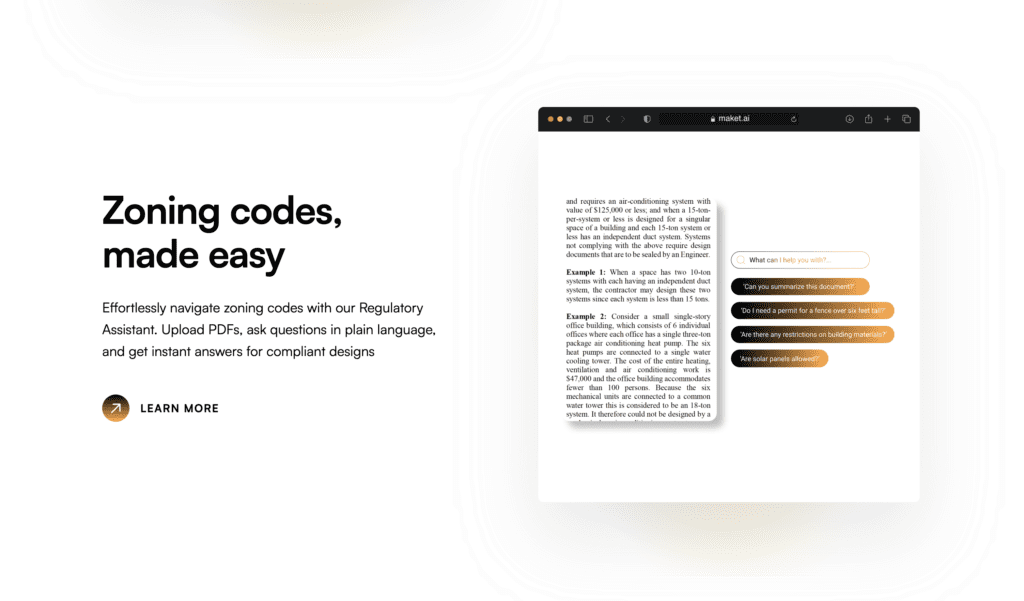

While Maket.ai offers an AI floorplan generation feature, it's important to note that this tool is currently in beta. As such, it may have several bugs and design issues that could make it less reliable or practical for use at this stage.
AI in Site Analysis
AI technologies offer advanced techniques for site analysis, providing architects with comprehensive data and insights that drive informed decision-making. This leads to better utilization of space and resources, optimizing the overall design process.
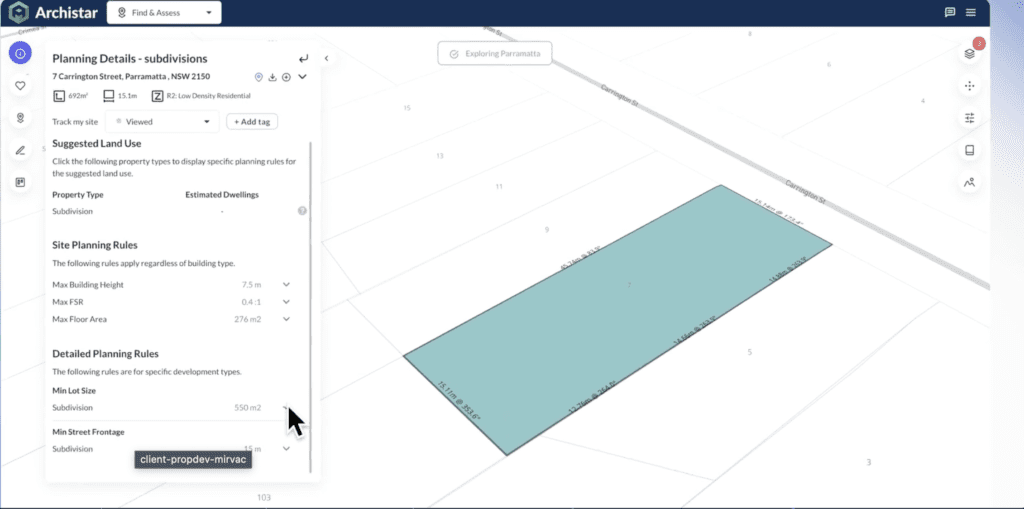

Spending hours on gathering documents and site analysis? Archistar leverages AI and a vast array of data sources to streamline the site analysis process for property professionals. This platform can reduce the time-consuming task of gathering documents and conducting site analysis from months to just ten minutes. With access to over 25,000 data sources, Archistar enables quick and easy site assessments, offering insights into land use, planning rules, and other crucial information with just a few clicks.
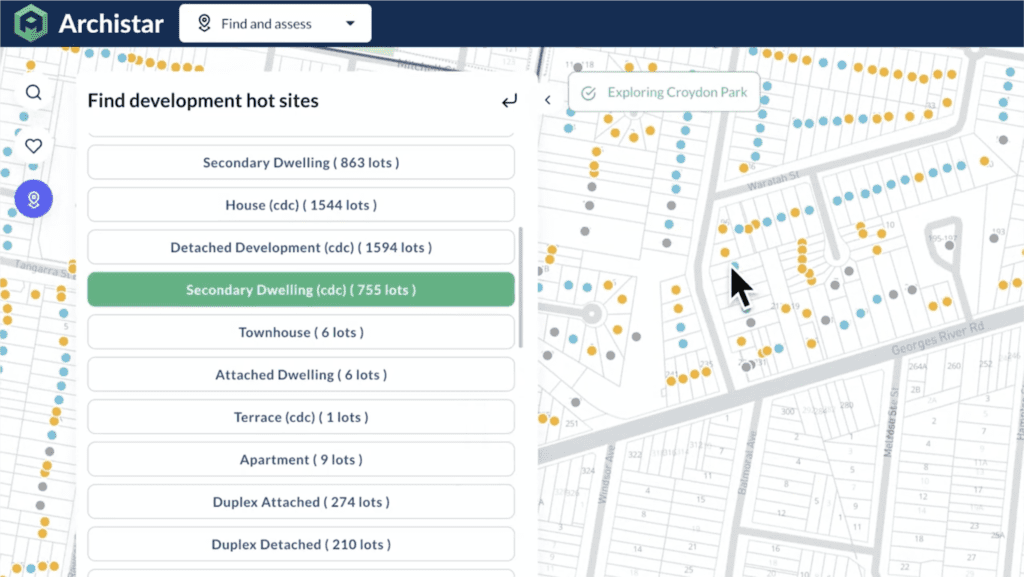

Archistar's extensive database is particularly useful for developers in finding and comparing potential plots. This feature maximizes the opportunities to identify the ideal location for future projects, streamlining the selection process for site development.
To start using this technology, simply sign up at https://www.archistar.ai/ and start your free trail
AI in Residential Floorplan Generation
AI is transforming the way residential floorplans are created, offering architects tools for more innovative and functional designs. These AI-driven tools help cater to specific client needs and preferences. While designing floor plans is complex, involving factors like convenience, usability, and optimization, AI technologies are increasingly aiding in this process. They're not perfect yet, but they do provide a wider range of ideas and significantly reduce the time needed for creating initial designs.
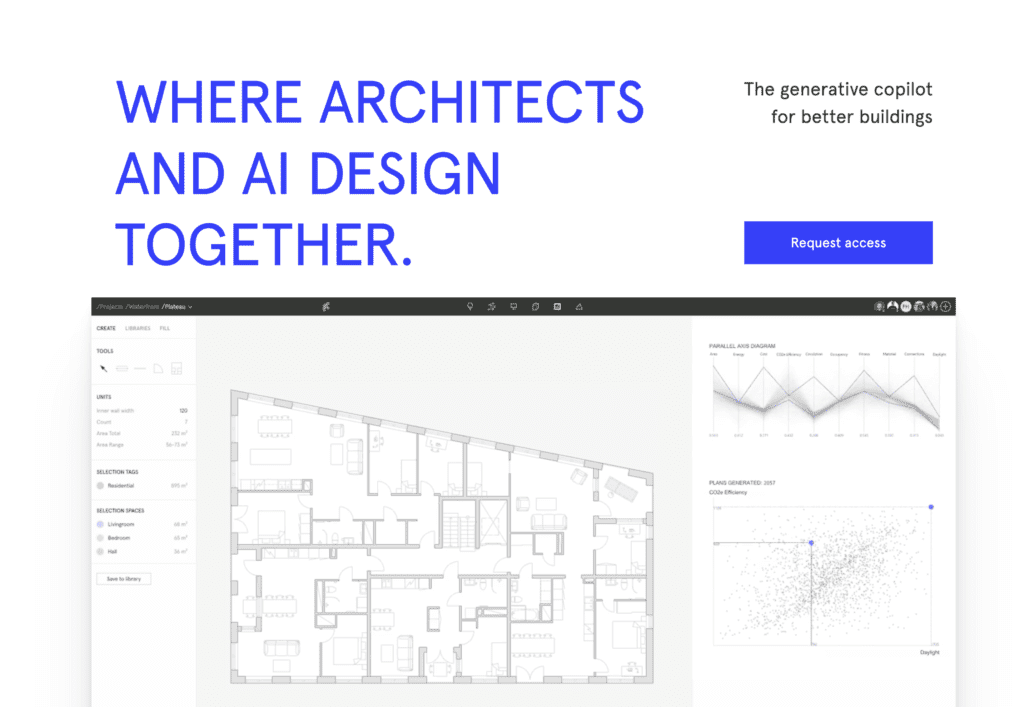

3 of the tools previously mentioned in the article already have this functionality Architechtures, ARK, and Maket. Additionally, a new entrant, "Finch," elevates this functionality with machine learning, optimizing floor plans for CO2 efficiency. Finch's generative technology allows for rapid iterations, facilitating a wide range of design explorations. Its built-in error prevention ensures designs comply with firm standards and regulatory requirements. Unlike Maket.ai, Finch offers greater reliability and is in the background, ensuring rule compliance. Currently, Finch is in limited testing and access can be requested at Finch3D.
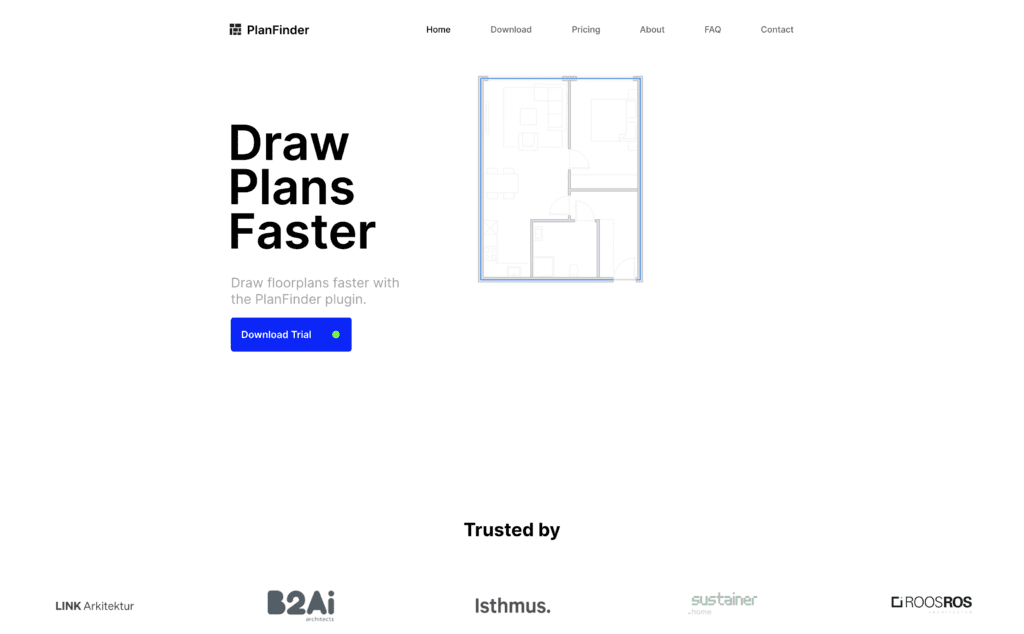

While Finch3D is currently in limited testing and not widely available, PlanFinder offers a more accessible solution for architects and designers. This quick floorplan layout generator functions as a plugin for popular software like Autodesk Revit and Rhinoceros 3D. PlanFinder integrates seamlessly into your daily workflow, allowing for the efficient implementation of AI-generated floor plans. This integration streamlines the design process, making it faster and more efficient to turn AI-generated concepts into workable architectural plans within familiar design environments.
Real Estate Feasibility Studies & HVAC
In the real estate development sector, AI plays a significant role in conducting in-depth market analysis and assessing project viability. SideWalk Labs, a Google-affiliated technology firm, offers innovative tools to assist developers. Their main products include Delve, which focuses on development planning through generative design, and Mesa, a system designed for energy and cost-saving building controls. These tools provide developers with advanced methods to explore profitable and feasible design options efficiently.
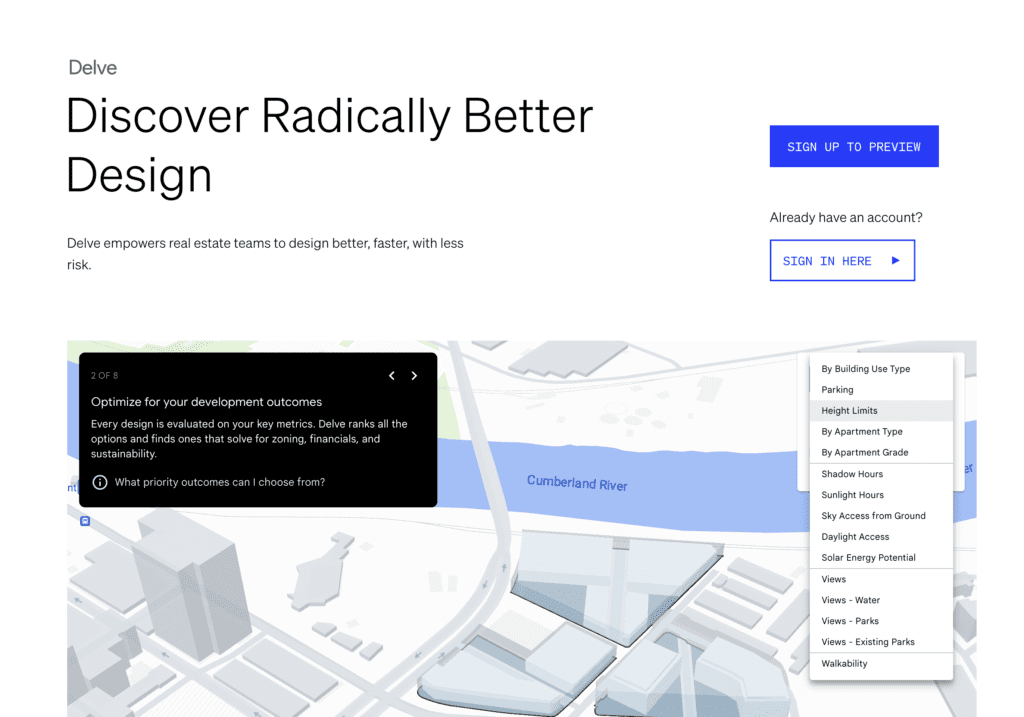

Quintain Ltd. utilized Delve for a project on the 12-acre North East Lands site in Wembley Park, London. The objective was to increase project density while managing daylight and cost impacts. Delve's capabilities in generative design helped address these complex requirements for the mixed-use development.
Using Delve, Quintain Ltd. created, assessed, and refined 40,000 design variations for a housing project. This process successfully increased housing units while maintaining environmental quality, outperforming an existing benchmark design. Over an 8-week period, Delve identified 24 high-performing designs that met or exceeded goals in unit yield, built area, daylight access, sun hours, and reduced daylight impact on neighboring properties.
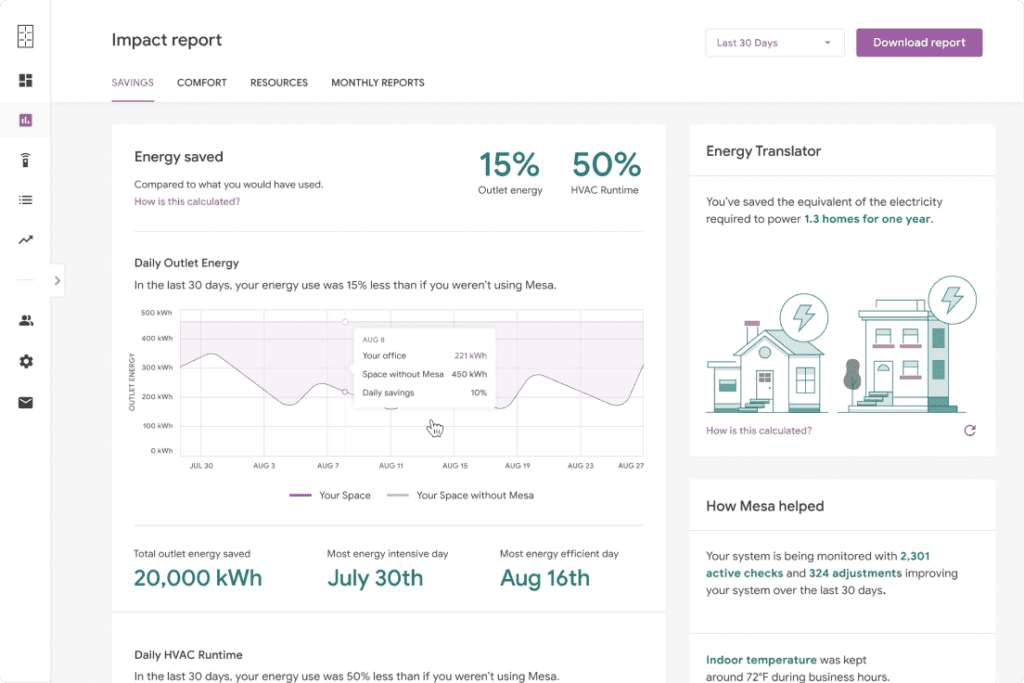

Besides Delve, SideWalk Labs offers Mesa, a smart solution for automating building controls. Mesa combines a suite of intelligent devices with a robust optimization engine. This system aims to achieve savings and enhance comfort for both commercial real estate owners and tenants, streamlining building management and optimizing energy usage.
Mesa, developed by SideWalk Labs, implements award-winning techniques to automatically reduce costs and emissions in commercial spaces. It utilizes zone-level data and external information like weather forecasts to optimize HVAC systems and electrical outlets, potentially saving up to 20% through automated controls.
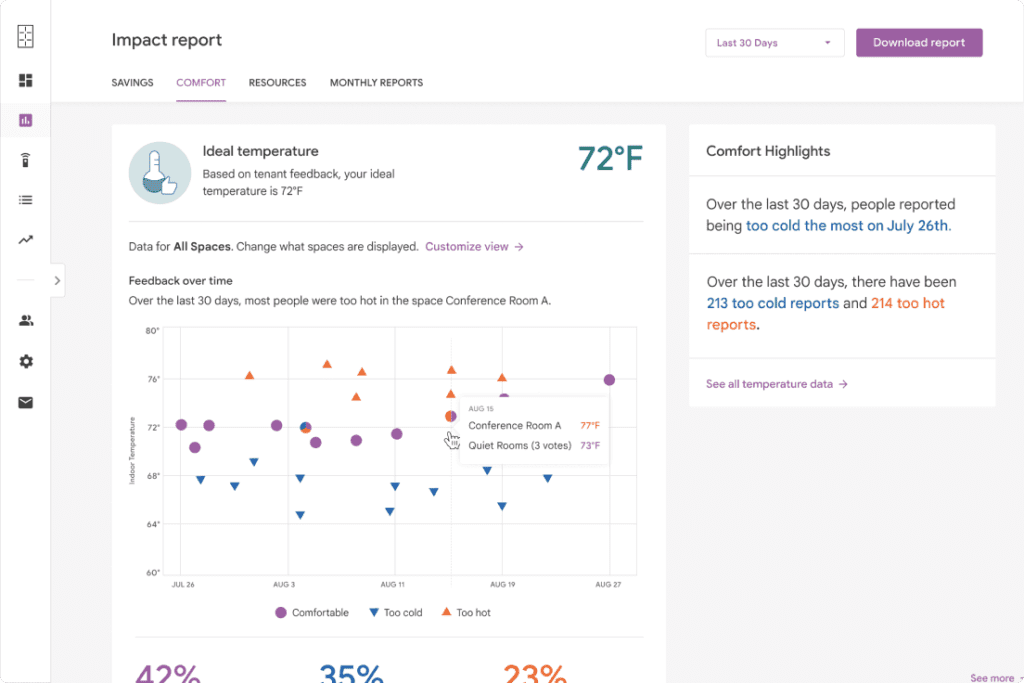

Mesa enhances tenant satisfaction by learning from feedback and ensuring fresh air circulation for comfortable space temperature. Amber Charter's experience with Mesa highlights its benefits. The teaching staff uses Mesa's comfort buttons to communicate preferences to the facilities team, leading to quicker resolutions of complaints and real-time adjustments via the Mesa dashboard.
Amber Charter School, founded in 2000 as New York State's first Latino-led charter school by the Community Association of Progressive Dominicans, has seen significant benefits from using Mesa. Their facilities team, led by Viktar Pranevich, reported considerable time and energy savings. For instance, Viktar saves about 30 minutes daily, equating to 10 hours monthly, by avoiding manual thermostat adjustments. In the summer 2022, Amber Charter achieved a 33% reduction in cooling runtime and saved 139 kWh in utility costs through automated schedules and temperature adjustments.
To use SideWalkLabs’s product, developers or design studios can contact at https://www.sidewalklabs.com/
Building your own internal AI tool and procedures
The architectural landscape is undergoing a remarkable transformation with the integration of Artificial Intelligence (AI). AI's introduction into architectural design represents a seismic shift, offering unprecedented potential to redefine the industry. Architects are no longer limited to conventional design methods; instead, they can utilize the power of AI to revolutionize their workflows and create more intelligent, sustainable, and innovative structures.
AI brings a strategic advantage to architectural firms, allowing them to develop custom AI tools tailored to their specific needs and design philosophies. These tools empower architects to streamline their processes, optimize designs, and deliver exceptional results to clients. With AI, architects can leverage data-driven insights to make informed decisions, adapt to evolving project requirements, and stay ahead in a rapidly changing industry.
In the subsequent sections, we will explore actionable strategies derived from our recent works, highlighting how custom AI tools can automate idea generation, enhance project management, and facilitate client engagement. By embracing AI, architecture firms can lead in innovation and provide exceptional value to clients.
Automating Concept Design Generation
In the realm of architectural design, the automation of concept design generation is a transformative strategy that can significantly enhance efficiency and innovation. Drawing from our experiences working with architecture firms in the EU and UAE, we've identified key strategies for harnessing AI to automate this crucial phase.
Imagine after the first meeting with your client, an AI automatically collects every detail and generates 10 ideas with images based on your client's needs. Your team can then focus on providing feedback about the ideas, which saves tons of brainstorming time. This approach streamlines the design process, making it more efficient and client-centric. Integrating client feedback and requirements into AI-driven designs ensures that the final architectural concepts are not only innovative but also precisely aligned with your client's vision.
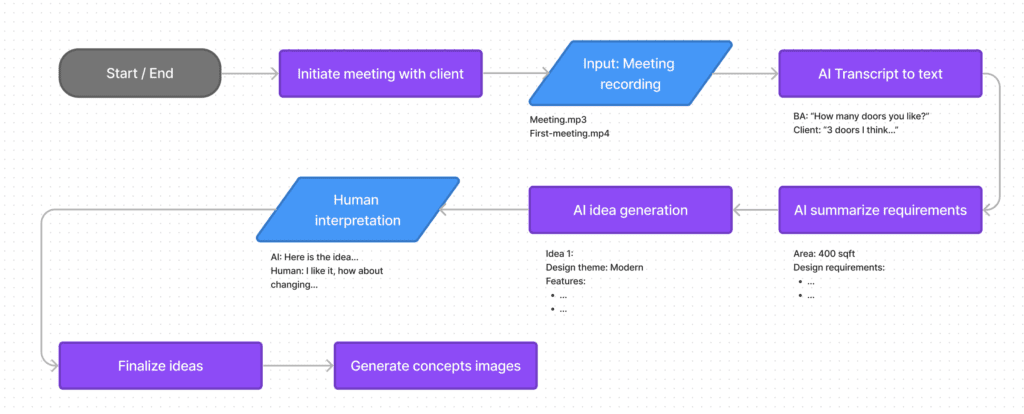

One approach is to develop custom AI tools tailored to your firm's specific needs. These tools can analyze data from client meetings, extracting essential information about project requirements, preferences, and constraints. By leveraging natural language processing (NLP) algorithms, AI can convert spoken or written client input into actionable design concepts. This automation streamlines the initial design ideation process, saving valuable time and resources.
Furthermore, integrating client feedback and requirements into AI-driven designs is essential for creating designs that align precisely with client expectations. AI algorithms can continuously refine design proposals based on real-time feedback, ensuring that every iteration moves closer to the client's vision. This iterative process promotes collaboration, transparency, and client satisfaction, ultimately leading to more successful architectural projects.
In summary, automating concept design generation through AI tools offers architecture firms a strategic advantage. By customizing AI solutions and integrating client feedback, architects can streamline their workflows, enhance creativity, and deliver designs that exceed client expectations.
Custom AI Development for Project Efficiency
In the world of architectural project management, custom AI development offers an array of possibilities to boost efficiency and productivity. One significant application involves expediting the process of generating design quotations and comprehensive work breakdowns for your projects. By utilizing the power of AI, architects can swiftly analyze project requirements and historical data, enabling them to provide precise and timely quotations. This not only saves valuable time but also ensures accuracy in project cost estimation.


Furthermore, AI plays a crucial role in optimizing resource allocation and timeline management. Architects can utilize AI algorithms to distribute resources effectively, ensuring that the right personnel are assigned to tasks based on their skills and availability. This intelligent resource allocation can lead to cost savings and improved project timelines.
Imagine an architecture firm is working on a complex commercial building project with a tight deadline. With custom AI tools in place, the firm can analyze the skills, availability, and historical performance data of its team members. The AI system then intelligently assigns tasks to the most qualified individuals, ensuring that the project progresses smoothly. This optimized resource allocation not only saves time but also reduces the risk of delays. As a result, the project is completed on time and within budget, leading to higher client satisfaction and increased profitability for the firm.
Additionally, AI-driven timeline management helps in tracking project progress, identifying potential delays, and taking proactive measures to stay on schedule. This ensures that projects are completed within the stipulated timeframes, enhancing client satisfaction and the firm's reputation.
In conclusion, custom AI development for project efficiency is a game-changer for architectural firms. By automating design quotations, optimizing resource allocation, and improving timeline management, architects can work more efficiently, deliver projects on time, and enhance their competitiveness in the industry.
Update industry news and generate new insights
In the ever-evolving field of architecture, staying updated with the latest industry news and trends is essential for innovation and competitive advantage. Custom AI development can empower architecture firms to automate the process of gathering insights from renowned architecture websites. By creating automation scripts, firms can efficiently crawl and extract valuable information, summarizing key insights and trends.
These insights serve as a valuable resource for architects and designers, providing them with a deeper understanding of emerging concepts, materials, and design approaches. Armed with this knowledge, architects can generate more innovative and forward-thinking ideas for their next projects. The ability to draw inspiration from industry trends and incorporate cutting-edge concepts into their designs sets architecture firms apart and positions them as leaders in the field.


Furthermore, AI-driven solutions can analyze and categorize the gathered information, making it easily accessible for architects and designers within the firm. This streamlined access to industry insights fosters a culture of continuous learning and creativity, driving the firm's ability to deliver exceptional and trend-setting architectural solutions.
Let's consider a case study of a mid-sized architecture firm based in Europe that decided to harness custom AI development for updating industry news and generating new insights.
The firm implemented automation scripts that regularly crawled reputable architecture websites and publications, summarizing the latest trends, materials, and design approaches. These insights were then shared with the firm's architects and designers.
As a result, the firm experienced a significant improvement in the quality and innovation of their design proposals. They were able to integrate cutting-edge concepts and sustainable design practices into their projects, attracting clients seeking forward-thinking architectural solutions. This strategic use of AI not only elevated their design capabilities but also enhanced their reputation in the industry, leading to an increase in project inquiries and successful bids.
In summary, custom AI development for updating industry news and generating new insights empowers architecture firms to stay at the forefront of their field. By automating the process of gathering and summarizing industry trends, architects can draw inspiration from the latest developments, resulting in more innovative and competitive architectural designs. This strategic approach enhances the firm's ability to meet client expectations and excel in the dynamic world of architecture.
Future-Proofing Your Architectural Practice
Embracing custom AI development is a forward-looking strategy that can revolutionize the way architectural firms operate. The benefits are multifaceted, ranging from streamlined concept design generation and improved project efficiency to staying updated with industry trends and insights. By building custom AI tools tailored to specific needs, architects can not only enhance their design processes but also achieve cost savings, better resource allocation, and shorter project timelines. However, the key lies in ongoing innovation and adaptation to new technologies. As AI continues to evolve, staying at the forefront of AI-driven advancements is essential for future-proofing your architectural practice and maintaining a competitive edge in the ever-evolving industry.
The Conclusion
In this dynamic era, where Artificial Intelligence (AI) is reshaping industries, the field of architecture is no exception. The integration of custom AI development into architectural practices is not just an advancement; it's a necessity for staying competitive and innovative. From automating concept design generation to enhancing project management efficiency and keeping up with the latest industry trends, AI is proving to be an indispensable tool for modern architectural firms.
By leveraging AI, architects can now generate design concepts more efficiently, ensuring that these concepts align closely with their clients' vision. This approach significantly reduces brainstorming time and focuses efforts on refining and perfecting designs. In project management, AI's capability to provide accurate design quotations and work breakdowns swiftly is a game-changer, ensuring cost estimation accuracy and time savings. Moreover, AI's role in resource allocation and timeline management optimizes both human and material resources, resulting in smoother project execution and on-time delivery.
As the industry continues to evolve, the need for architecture firms to adopt AI becomes increasingly evident. The future belongs to those who innovate and adapt, and in this regard, AI is not just a tool but a strategic partner in the journey towards excellence in architectural design.
YITEC, at the forefront of AI innovation, offers consultation services to help architecture firms seamlessly integrate AI into their workflows. Our expertise in custom AI development ensures that firms not only keep up with industry advancements but also lead in innovation and efficiency. Contact YITEC today for a consultation and take the first step in revolutionizing your architectural practice with AI.
Stay ahead, stay innovative. Let AI transform your architectural vision into reality.
Contact YITEC for AI consultation: YITEC – AI Consultation Services








Samatha
January 3, 2024Amazing! This post is genius! I tried several tools and mind blown, this gonna change my designs company!